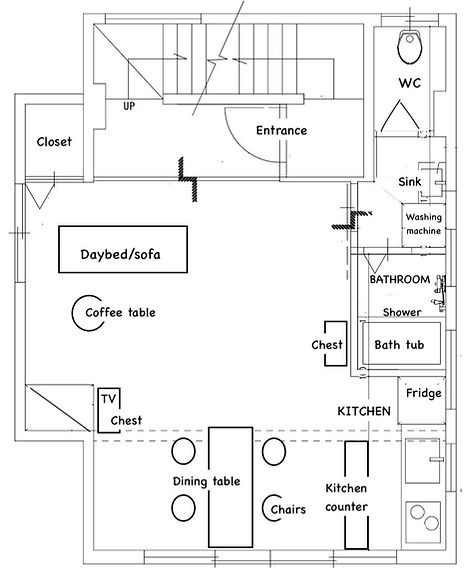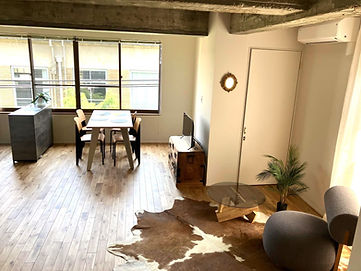top of page
APARTMENT
・Lower floor (43m2): Living room, dining area, kitchen, bathroom
・Upper floor (29.07m2): Bedroom + terrace
・Rooftop (19m2): Open terrace with panoramic views



LIVINGROOM • DINING • KITCHEN
Furnished in elegant mid-century style with large windows that create a bright, airy ambience.






BATHROOM • WC
Modern, functional design with deep soaking tub, shower.
The WC is equipped with a high-tech Japanese automatic toilet.


BEDROOM
Spacious and bright bedroom.
The apartment is ideal for a couple, but comfortably sleeps four.


-
1 double bed (190X140)
-
1 single bed (190X97)
-
1 single size Futon
-
1 closet
FURNISHINGS
Appliances:
TV, refrigerator, rice cooker, electric kettle, combined toaster-oven-microwave, espresso machine, coffee pot, tea pot,
washing machine, hair dryer, iron, ironing board, vacuum cleaner, air-conditioner.
Furniture:
Sofa (daybed), lounge chair, coffee table, mirrors, dining table and chairs, stool, chests, 1 double bed, 1 single bed, 1 set of futon, cushions, framed artwork.
Kitchenware:
Tableware for four (plates, bowls, cutlery, chopsticks, mugs, glasses), pots, frying pan, fruit basket, placemats.
Other:
Laundry baskets, laundry pegs.




The open rooftop offers stunning views of Kyoto’s picturesque landscape



bottom of page